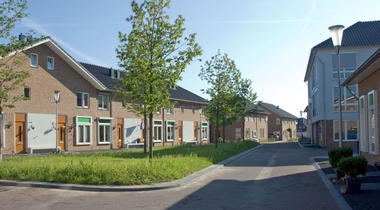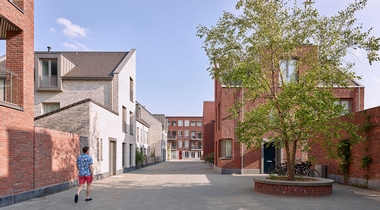Culemborg
Client
- CV Parijsch
Surface
- 70 ha
Year of design
- 2017 - 2019
Year of fulfilment
- 2019 - current
Activities MTD
vision main plan structure, preliminary design public space, preliminary design bridge and light pole Laan naar Parijsch, structure design Central Park
Competence
- public space
- urban development plans
- infrastructure
- build elements
Parisch-South is a new residential area on the western edge of Culemborg, where approximately 1000 homes are being developed. The residential area is made up of a number of neighborhoods, each with its own atmosphere and identity; from historic to modern. Targets for the design of the green/blue framework were sought in the context of the residential area; in the river landscape with open meadows, polder ditches with reed beds and inundation areas of the Hollandse Waterlinie. This characteristic image quality of meadows, water and reed beds is continued in the plan and determines the final 'image' of the residential area.
In 2017, MTD landscape architects from the CV Parijsch (municipality of Culemborg and Mourik Groot-Ammers BV) were commissioned to draw up a design plan for the public space of Parijsch-Zuid. The central ambition was to develop a nature-inclusive residential area, in which a robust green/blue framework determines the cohesion between the various sub-areas.
The new housing development connects the urban area of Culemborg with the adjacent landscape in a new way. Slow traffic routes and the experience of nature and cultural history (Nieuwe Hollandse Waterlinie) form these determining factors. The natural banks with significance as ecological corridors, the extensively managed verges and robust avenues of trees are the most important structural elements. They determine the landscape character of Parisian; viewpoints, bridges, archeology and orchards add an experience or 'adventure component' to this within the main urban development plan, which make Parisian a particularly attractive and nature-inclusive residential area.
In the vision for the main plan structure Parisch-zuid, the 'final image' and the larger context are always thought of. This starts with the meaning and relationship that this residential area can and must enter into with the adjacent, special landscape to the south-west of Culemborg. This latest housing development on the west side of Culemborg will have to form a connecting link between the urban area of Culemborg and the adjacent landscape, in terms of recreational routes, experiencing nature and cultural history (new Dutch waterline) and bringing in greenery and water ('green from landscape to windowsill').
The intended and desired development of a sustainable and healthy green structure is paramount, including in particular the development of natural, attractive banks with high ecological values and well-manageable natural verges and green facilities. The main plan structure, the main access roads with associated berms, embankments, banks, trees and plants and layout have required a slightly different approach than the design process for the central park. Here lay a more free design assignment, where participation with residents and young people gave the opportunity to offer something that appeals to the imagination and is at the same time sustainable and demonstrably desirable.
As part of this Main Plan Structure, the park areas are the cores of high-quality recreational use of the district. Solid rows of trees support the main plan structure. Waterways rich in nature shape the landscape character of Parijsch, viewpoints, bridges, archaeology, a neighborhood orchard and natural corridors form an 'adventure structure' within the main plan structure that makes the neighborhood a particularly attractive residential location.






















