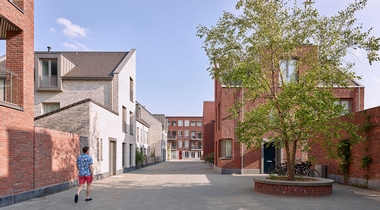Breda
Client
- Schonk, Schull & Compagnie
- Synchroon
- Vesteda
Surface
- 2.2 ha
Year of design
- 2008 - 2010
Year of fulfilment
- 2011 - 2014
Implementation costs
- € 2.100.000
Extra information
In collaboration with
C5 Architecten
At the edge of the centre of 't Ginneken, in the stream valley of the Mark River, lies the new housing area Marckhoek country estate.
In 2008 MTD landschapsarchitecten was commissioned by Vesteda and Synchroon Projectontwikkeling (project development) to draw up an urban development plan for the housing area in conjunction with Compositie 5, and to elaborate this in a development plan for the public space. In addition, MTD was responsible for the technical elaboration and supervision during the execution.
The first objective of the urban development plan was to enhance the unique qualities of the area with its positioning directly adjacent to the city centre of 't Ginneken, and its scenic setting in the stream valley of the Mark River and in the immediate vicinity of the outlying area. This falls in line with a long-standing tradition of country estates along the Mark River and a special and exclusive housing area has been added as an extension to 't Ginneken.
The relationship with 't Ginneken is strengthened by a route that lies perpendicular to the Mark River, which connects the new housing area with Ginnekenweg; in the plan this is the ‘village's side door’. Along this route views of the Mark River are created from 't Ginneken, and the new housing area is anchored in its surroundings; a ‘small tour of 't Ginneken’ is created. The garden to the French restaurant Oncle Jean also has an entrance directly from the new housing area.
The correlation with the landscape of the Mark River is enhanced in the first instance by the preservation of the impressive trees and the height differences that are present. In addition a route is introduced along the Mark River which creates a direct connection between the housing area and the outlying area. Here, along Duivelsbruglaan, is where the main entrance to the Marckhoek country estate is positioned; marked by a monumental gateway. The underground parking garage is accessible from this side and has been fitted into the height differences that exist.
Directly along the Mark River there are two apartment buildings of six building layers, with an architectural expression that makes reference to the Bauhaus. Here the trees that are present and the height differences provide for a rather nice setting. A system of retaining structures marks the transition to the Markdal (valley); they have a water-retaining function and determine the transition from a mainly park-like setting around the buildings to a more natural setting directly along the Mark River. Near the entrances to the apartments broad stairwells provide access to these washlands of the river.
Patio residences have been introduced where the housing area borders at the back of a number of private individual plots at 't Ginneken. So a rather nice transition has been created to 't Ginneken.

















